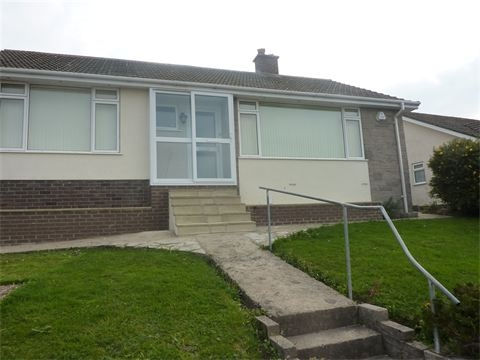
WILLICOTT BUILDERS
THIS WEBSITE IS CONSTANTLY BEING UPDATED WITH VARIOUS WORK THAT WE UNDERTAKE. WE HOPE IT GIVES YOU AN IDEA OF WHAT WILLICOTT BUILDERS ARE CAPABLE OF.
About Us
Our company is based on the belief that our customers needs are of the utmost importance and we are committed to meeting those needs.
Although we have been building in the area for for quite A few years and have done many Extensions and other types of building work for customers. The last ten years have been taken up mostly by developing properties. In the current economic climate and with the housing market being in the position that it is means we are trying to build back up a customer based business. We would welcome the opportunity to earn your trust and deliver you the best service in the industry.
If required we can provide references from engineers, architects and more importantly customers that we have worked for in the past.
Below is A picture portfolio of jobs we have done in the past, we hope it shows you that we are more than capable of taking on any jobs that you require and gives you the confidence to choose Willicott Builders.
Two Story Rear Extension In Paignton
This Project is A Two Story Side Extension, the Basement area will be A workshop and on the Ground Floor
there is A Dining Room Extension with A Vaulted Ceiling and Gable Windows that look out towards Paignton Seafront. The Customer was the Plumber on this Project and was Finishing off the Flooring and other Items.




Front & Rear Extensions In Paignton
This Project is A Front Extension which is an Extension of the Existing Living Room and at the Rear of the Property there is an Extension of the Existing Dining Room. The Rear Extension will have A Vaulted Ceiling with A Velux Window, A Gable Window and A set of By-fold Doors




3 Storey Rear Extension In Paignton
This Project is A Three-Storey Extension. On the 1st Floor there will be A New Kitchen with A raised Roof & Skylight. The Ground Floor Floor will have an Extension that includes A Utility Room extending from the Existing Kitchen, A Dressing Room off of an Existing Bedroom & A New Dining Room. The Basement Room will have an Extension for A New Kitchen.




Two Story Side Extension In Newton Abbott
This Project is A Two Story Side Extension, we will be removing the Existing Lean too Porch Area. On the Ground Floor the Extension will have A New Kitchen, Utility Room and Study. In the Existing House we will be removing the Kitchen, Putting A Set By-fold Doors in, this area will then be the New Dining Room. At the Front we will put in New Front Door with Glazing above through in the Existing Stone leading to A New Stairwell which will have A WC beside. On the 1st Floor the New Extension and the Existing House will be arranged or altered to incorporate Four Bedrooms, 2 with En-suites and one Bathroom
Basement Room, Sun Lounge & Landscaping In Teignmouth




On This project we Demolished the Existing Sunlounge, Excavated the Ground Below. We then Built A cinema Room And A Garage Which had Paving Slabs Put on the Roof to create A Terrace Area. The Sunlounge was then Rebuilt with A staircase leading down to A Shower-Room and A Cinema Rom. the Sunlounge had A Fibre Glass Roof with Secret Drainage, we removed the two Existing Bedroom Windows and replaced with French Doors, Paved the Sunlounge Roof which Created A Balcony Area for the Two Existing Bedrooms.
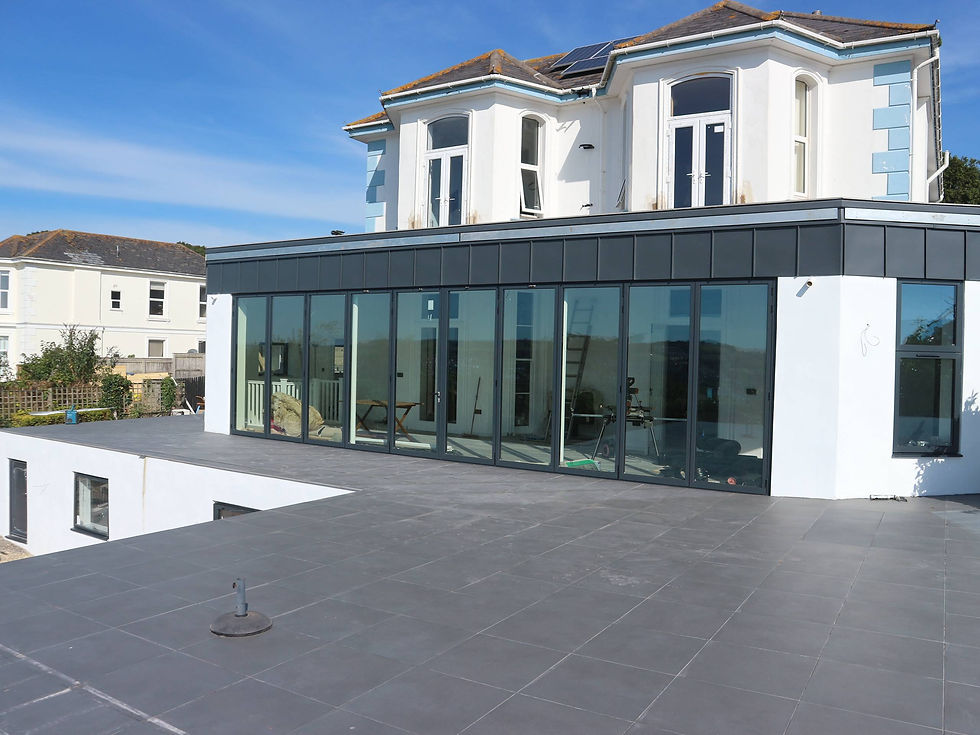



Front Extension & Kitchen Alterations In Newton Abbott
This Project Is A Front Extension connected to an Existing Conservatory. We will be removing the House Wall to extend the Kitchen, we will be creating A space for A utility Room

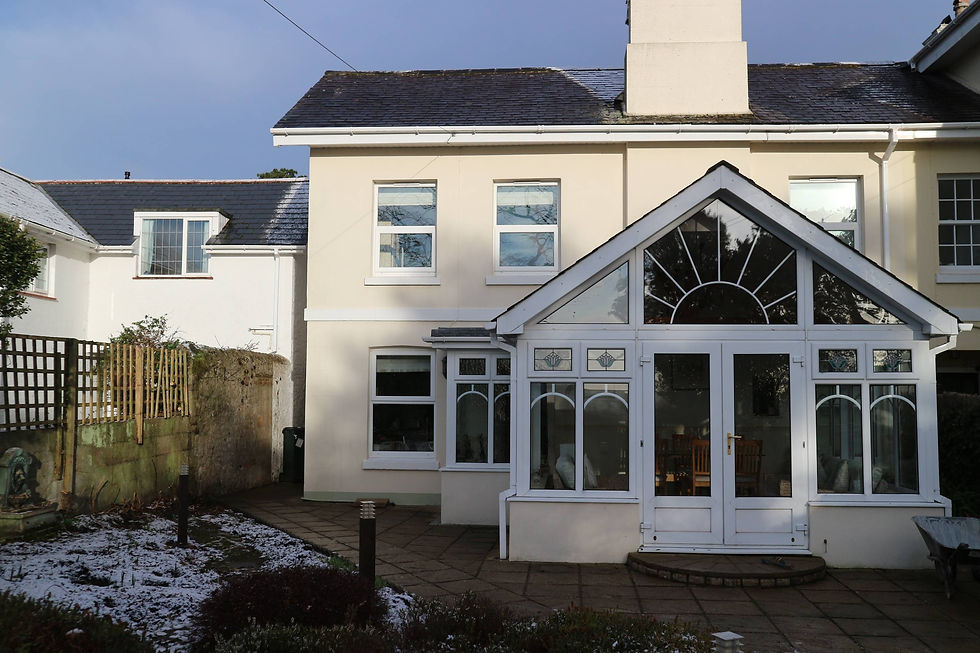


Side Extension In Paignton
This Project is A side Extension with A pitched Roof, there will be A bathroom, Galley Kitchen & Living Room with Sliding Doors leading out on to A decked area.


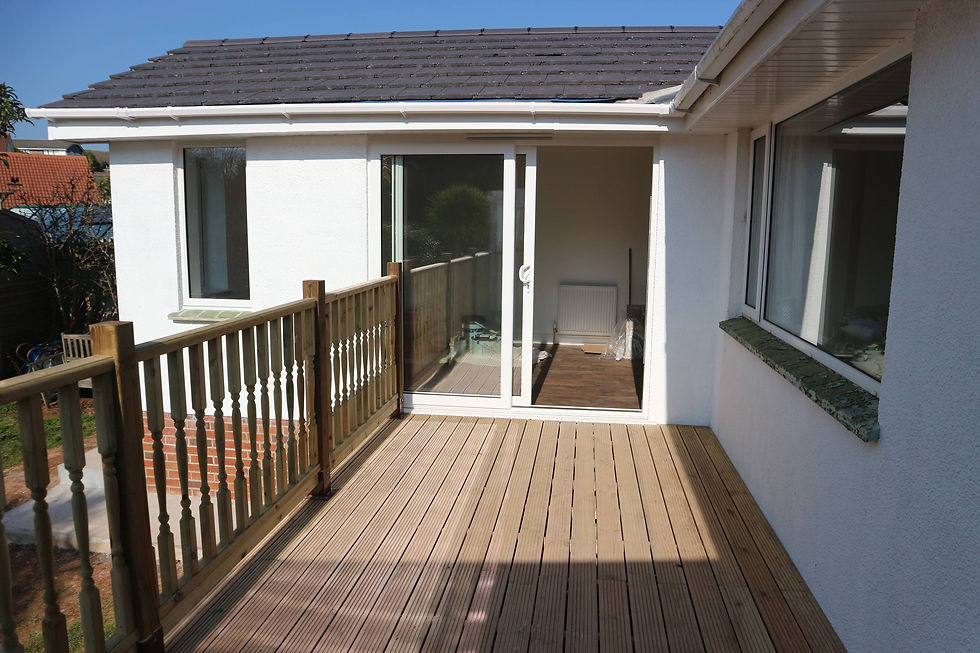

Garage Conversion & Rear Extension In Paignton
On this Project we built A Rear Extension, Remove the Existing Rear Bedroom Wall to make an open Plan kitchen / Dining Room. We will also be converting the Garage into A utility Area. There will be A fibre Glass Roof with A Roof Lantern.


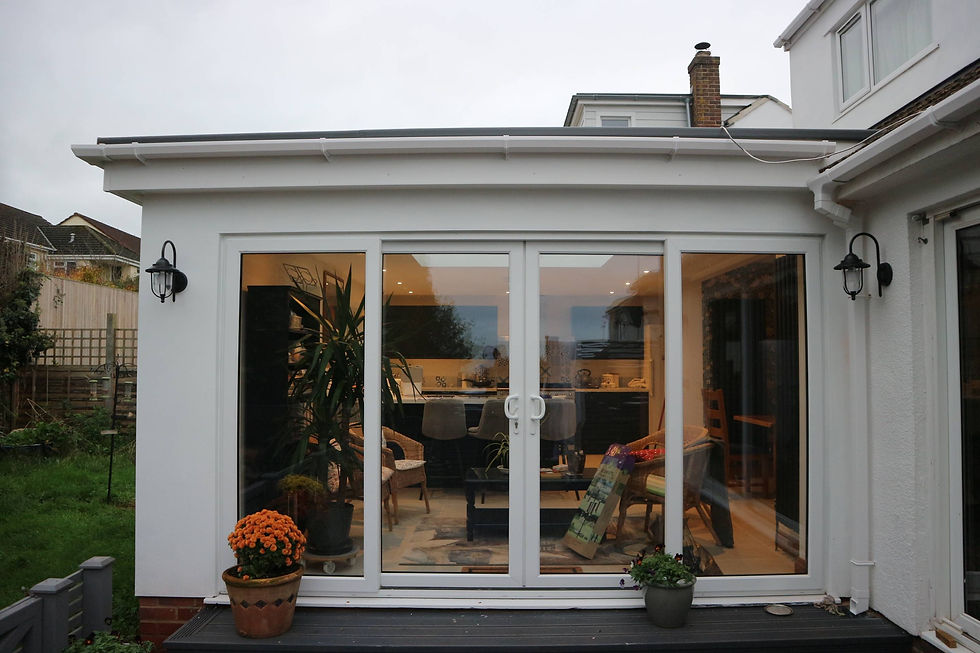

2 Storey Side Extension & Alterations
2 Storey Side Extension & Alterations
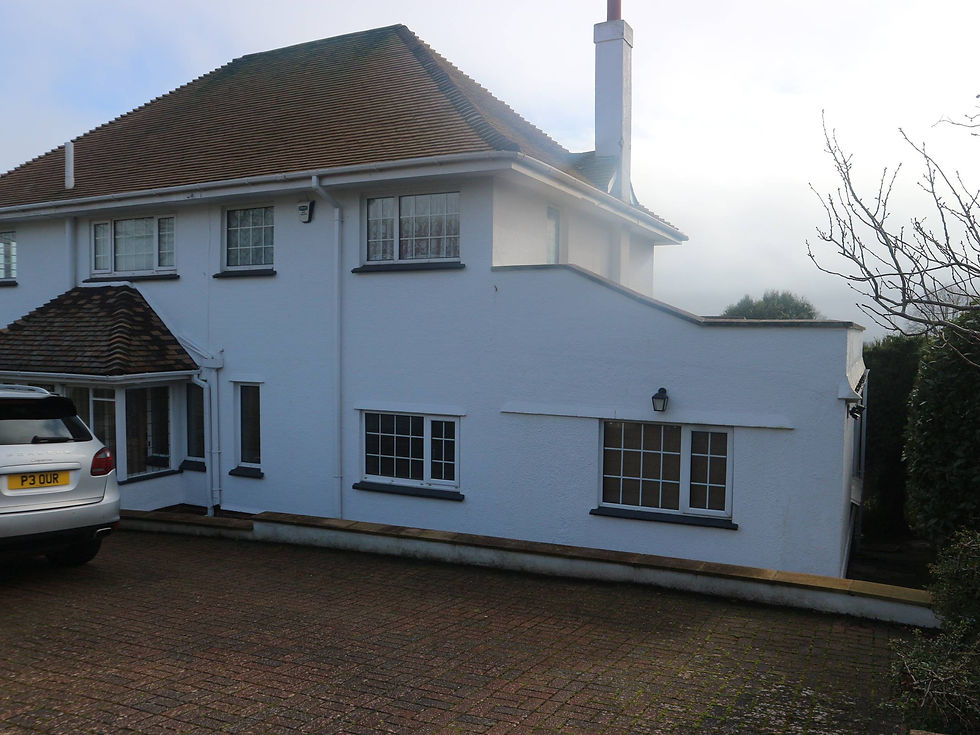



Rear Dining Room Extension & Landscaping
On this Project we Built A Flat Roof Dining Room Extension With Patio Doors. We Also done the Landscaping around the Property.




Rear Extension In Paignton
This Project will be A Flat Roof Rear Extension with By-fold Doors & Two Roof Lanterns. There will be A kitchen / Dining Room & A Utility Room.




Front, Rear & Roof Extension In Torquay
Front, Rear & Roof Extension In Torquay




Side Extension In Abbotskerswell
This Project is A side Extension Side Extension. There will be A Porch leading into A large open plan Kitchen/Living Room with By-fold Doors taking you into the Garden. Also there will be A WC, A Small Utility Room and A Garage.




Bedroom Extension Over Garage In Torquay
This Project is A Bedroom & En-Suite Extension Over the Garage. We will be replacing the Existing Bedroom Window with A set By-fold Doors, this will have A Balcony outside with Millboard Decking, Stainless Steel & Glass Balustrade to Finish. The Steel supports will be Clad In Millboard fascia. We will be Altering the Existing Bathroom, this will include widening the Window. There will be A new set of By-fold Doors in the Dining Room. Also we will be Painting the Existing House and laying A New Patio Slab.




Side Extension In Torquay (Phase One)
Side Extension In Torquay (Phase One)
This Project is A Side/Wrap around Extension.We have been contracted to do all of the Structural works and the Customer will be doing the Internal Finishing. Internally, The Lower Ground Floor will have A storage Room. The Ground Floor will Have A Bathroom, A Walk in Wardrobe & One Bedroom. On the Ground Floor we will break through into the House with A Single Doorway, This will break into One of the Existing Bedrooms that will turn into A passage Way & Bathroom. On the First Floor we will remove the Existing Gable and External Wall, This will create One Large Dining/ Living Room Extension. Externally there will be A Steel Balcony System with A GRP Decking to finish.




Garage Extension In Torquay (Phase Two)




1st Floor Extension in Newton Abbot
1st Floor Extension in Newton Abbot
On this Project we Removed the Existing Flat Roof and Built the Timber Frame Extension. It had A Vaulted Ceiling With full Gable Windows A By-Fold Door and Juliette Balcony, Also we put in A Staircase to get up to this Room. This Space became A new living Room
Rear Extension In Torquay
This Project is A Block Built Extension that has A Slate Pitched Roof with two Velux Windows. As the Extension is built into the bank we will be using A Tanking System For the DPC and all through the Lower Internal Walls and Floor. There will be New Kitchen Dining Area with A Laminate Floor and A New Tiled WC. We will not be doing any of the Landscaping.


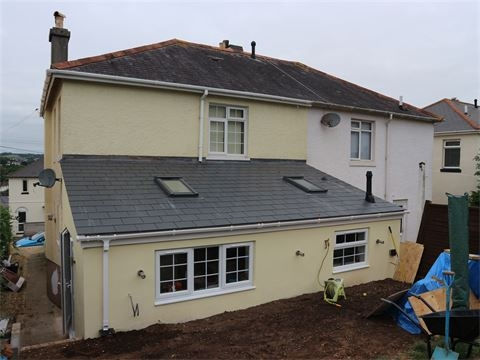

Rear Kitchen Extension In Paignton
This Project is A Face Brick Kitchen Extension, Removal of Internal Walls and Lay A new
Patio Area. Fit and Tile A New Kitchen, Also Lay A Laminate Floor.




Kitchen Extension In Paignton
This Project will be A new Rendered, Timber Frame Dining Room Extension coming off the Existing Kitchen. We will remove the Existing Kitchen Wall to make it more open plan. We will then fit A new Kitchen.




Porch, Wet Room & Lounge Extension In Teignmouth
This Project will be A new Porch Which will lead into the Disabled Wet Room. There will also be an Extension to the Lounge.

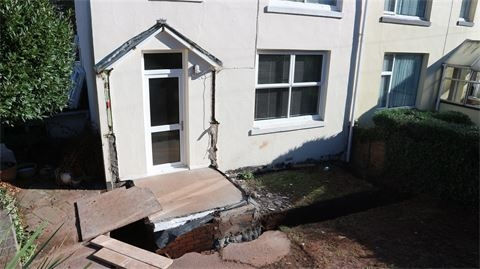


Porch & En-Suite Extension In Brixham
This Project will have A new Porch Entrance, we will the remove the Bedroom window, widen the opening to make A Door into the new En-Suite.




Wrap Around Extension In Torquay
This Project is A Rear/Side Extension. This will create another Bedroom on the Ground Floor, A Bathroom on the Ground Floor and A Kitchen that will have Under Floor Heating. We will be removing the Dining Room Window and replacing with A set of Sliding Doors that will be leading out onto A New Decked area. This area will have A Glass Balustrade Privacy Screen. Also there will be A New Brick Paved Driveway at the Front.




Rear & Dormer Extensions In Brixham
On this Project we have been Contracted to do the External Works only. There is A Rear Extension with A Zinc Roof and Velux Windows. The Gable Wall over the Garage will be taken
up and the Roof Extended. Also the Dormer will be Extended with New Felt on the Roof and Cladding updated.




Detached Garage In Teignmouth
This Project is A Detached Pitched Roof Double Garage. It has a Sectional Garage Door
A PVC Rear Door & Stairs leading into a Storage area in the Roof.




Dining Room Extension In Teignmouth
This Project is A Pitched Roof Dining Room Extension, we will be removing the rear window and installing Beams to open up the Rooms. Also we will be laying a new Brick Paved Driveway.

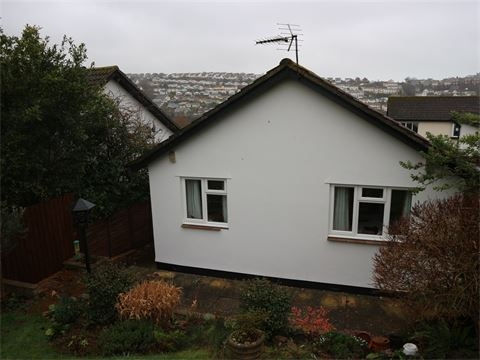
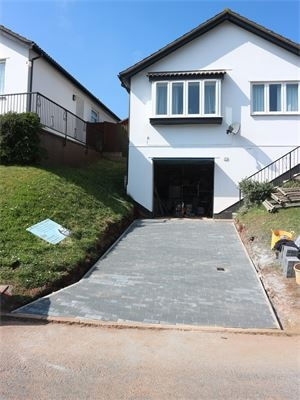

Lounge Extension In Paignton
This Project is A Lounge Extension. Removal of the Sliding Doors will become the entrance into the Existing Lounge. The Client chose the Style of brick that we used. With regards to the Internal Decorating we put an initial white base coat on the Walls and the customer done the rest.
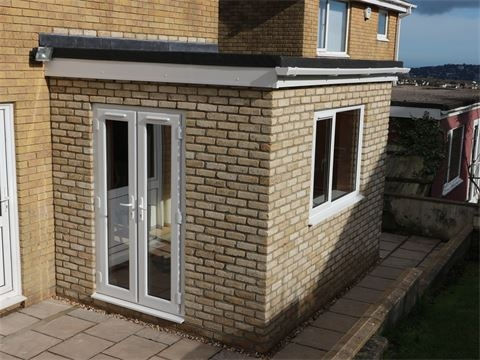



Porch Extension In Paignton
This Project is A WC Extension. Also we changed the existing Bathroom Door and Window, Laid a Concrete Path around the Extension the altered the line of the original Path to meet the new Front Door.




Two-Storey Extension In Kingsteignton
On this Project we built two piers to carry Steel Beams which carried the 2nd Storey.
We removed two Windows which the Client asked us to re-use. We put A Door in one of the openings leading out onto A Balcony which has the Stainless Steel Glass Balustrade around. Where the other Window was we removed the whole wall leading into the Bedroom Extension and we used part of the existing Bedroom to create an En-suite where we also cut a Window into the wall to let in some light. The Ground Floor had A 4m set of By-fold Doors installed.




Garage Conversion In Kingsteignton
On this Project we Converted the Double Garage into a Bedroom with an En-Suite. Also
we created disabled access with Low Threshold Doors and a disabled Ramp leading into the Property.




Extension & Refurbishment In Paignton




Two-Storey Side Extension In Newton Abbot
This Project is A Two-Storey Pitched Roof Side Extension. The ground floor has a Garage, Utility Room & A Kitchen Extension. On the first floor there Two Bedrooms & One Bathroom.We will be removing the back end of an Existing Extension and fitting A Bay Window. Also we will be Laying A Brick Paved Driveway.The Customer is doing the Internal Decorating also Fitting the Bathroom & Kitchen
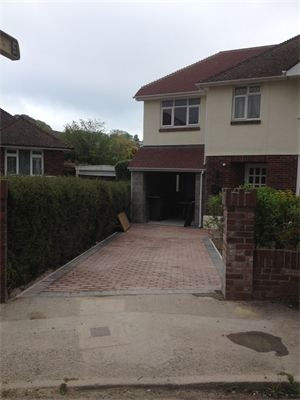



Rear, Side, Porch Extensions & Garage Conversion in Brixham
On this job we built A wrap around Single Storey Flat Roof Extension. This extended the existing Kitchen and one of the existing Bedrooms, built A new Bedroom, A Utility Room
and A large Sun Room. At the front of the property we built an En-Suite for the existing front bedroom A Porch Entrance and Converted the Garage into A Bedroom. The Customer used there own Plumber & Electrician on this job.
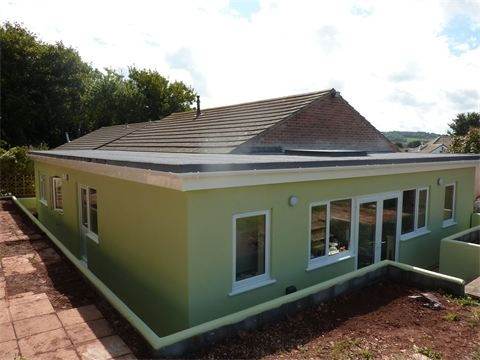



Single-Storey Side Extension & Porch In Torquay
On this job we will build A Single-Storey Extension with A Slate Pitched Roof. We will knock through the Kitchen Window to create A Door, the Extension will have A Utility Room and A Shower room each with Velux Windows over. Also we will be Building A new Porch Entrance.




Two-Storey & Single-Storey Rear Extensions




Rear Extension In Broadsands, Paignton


